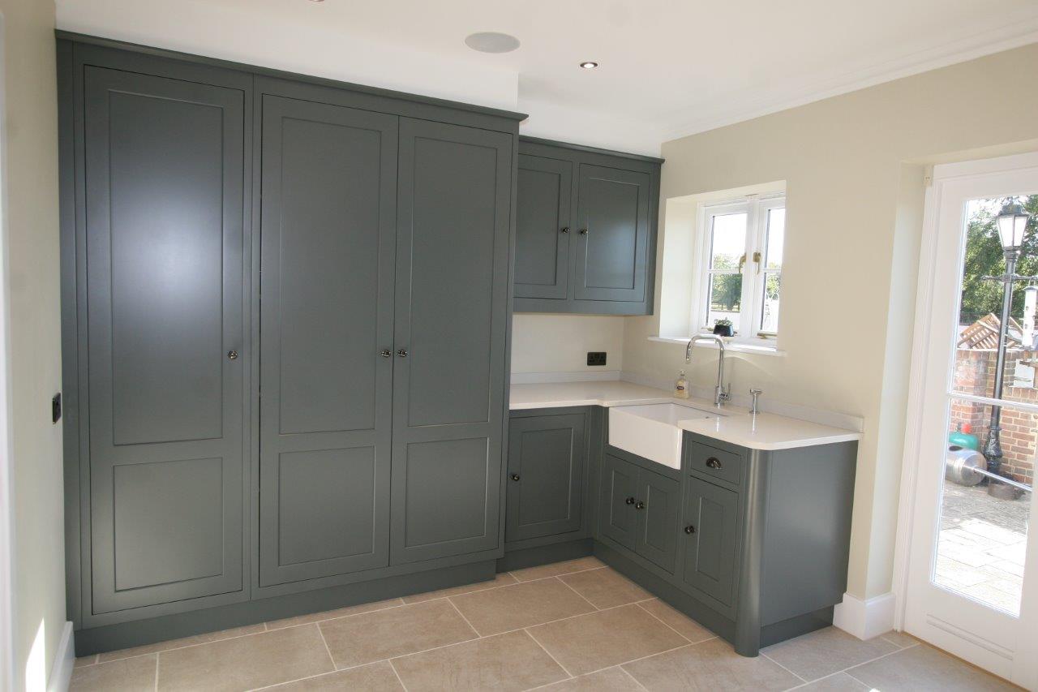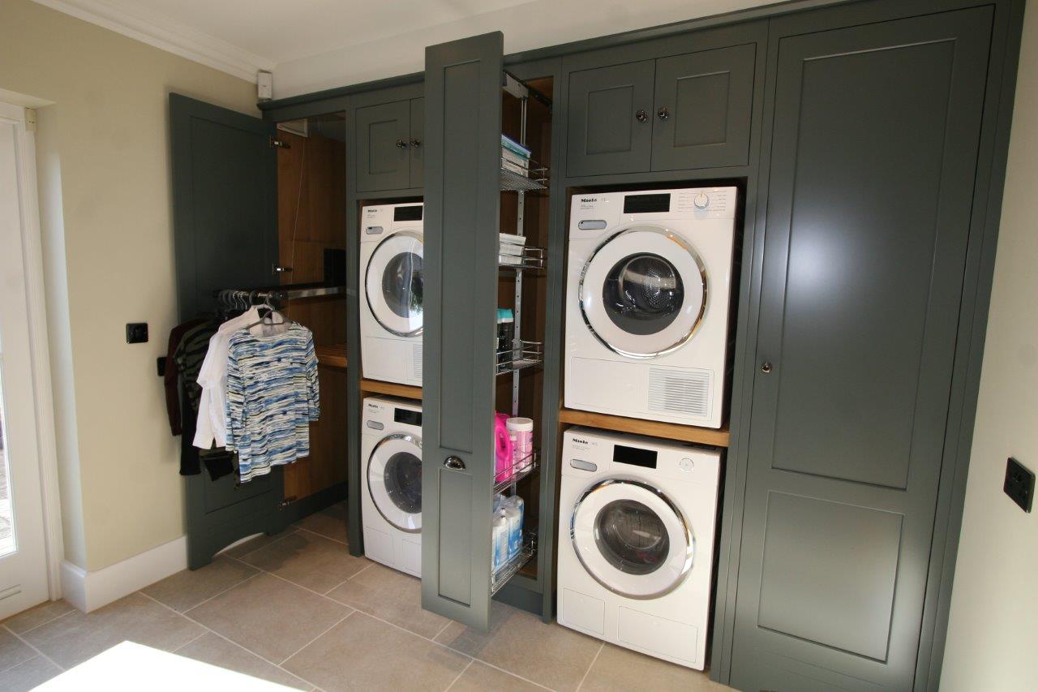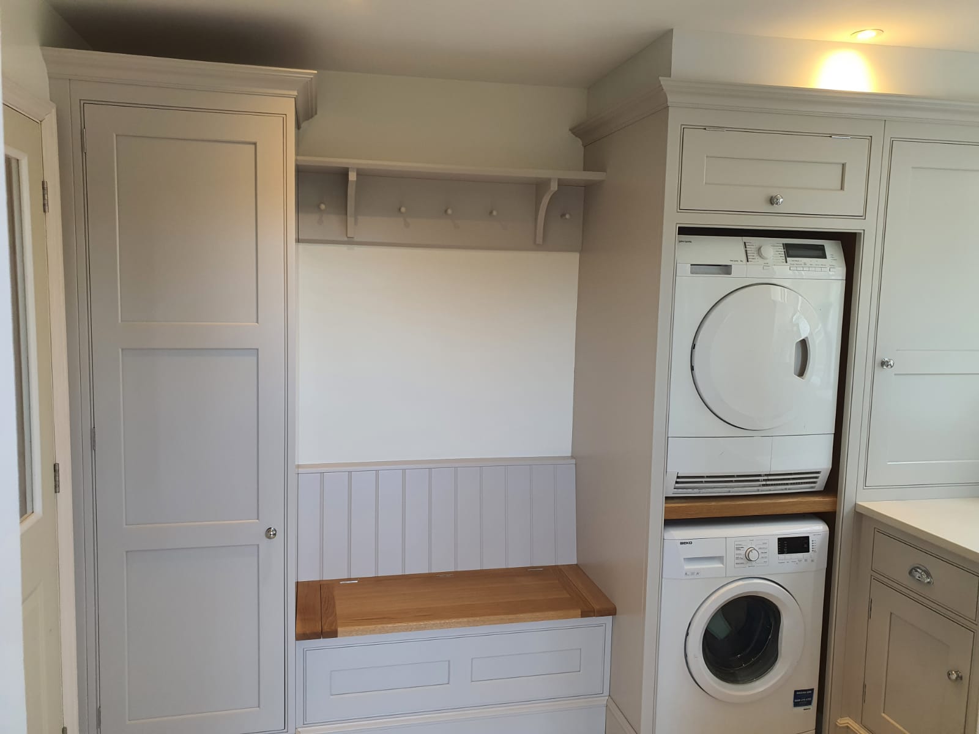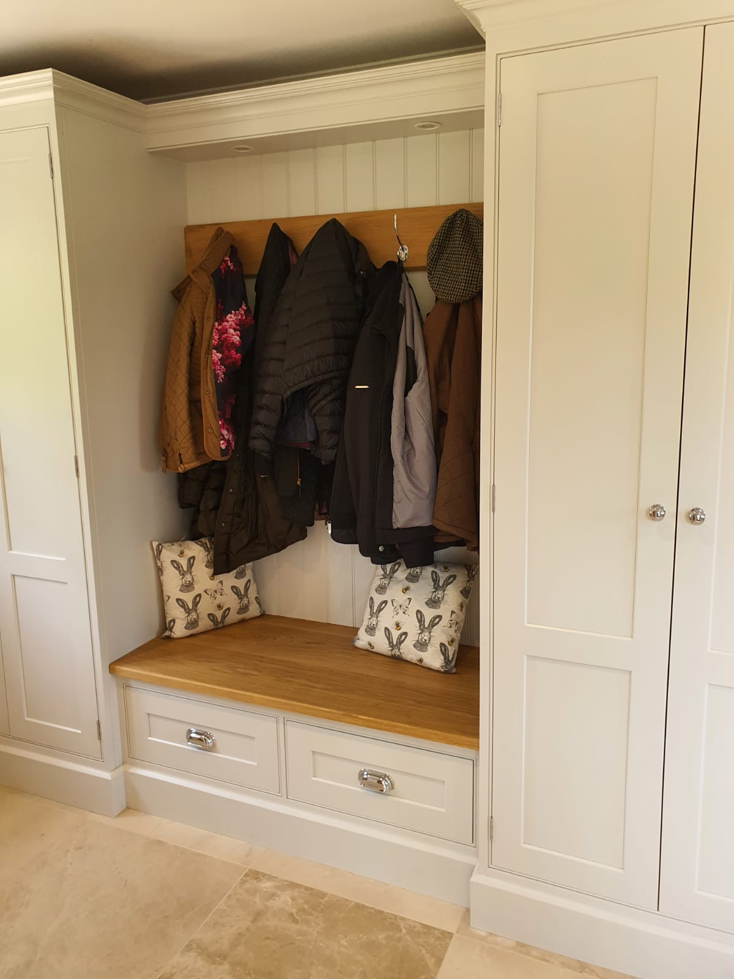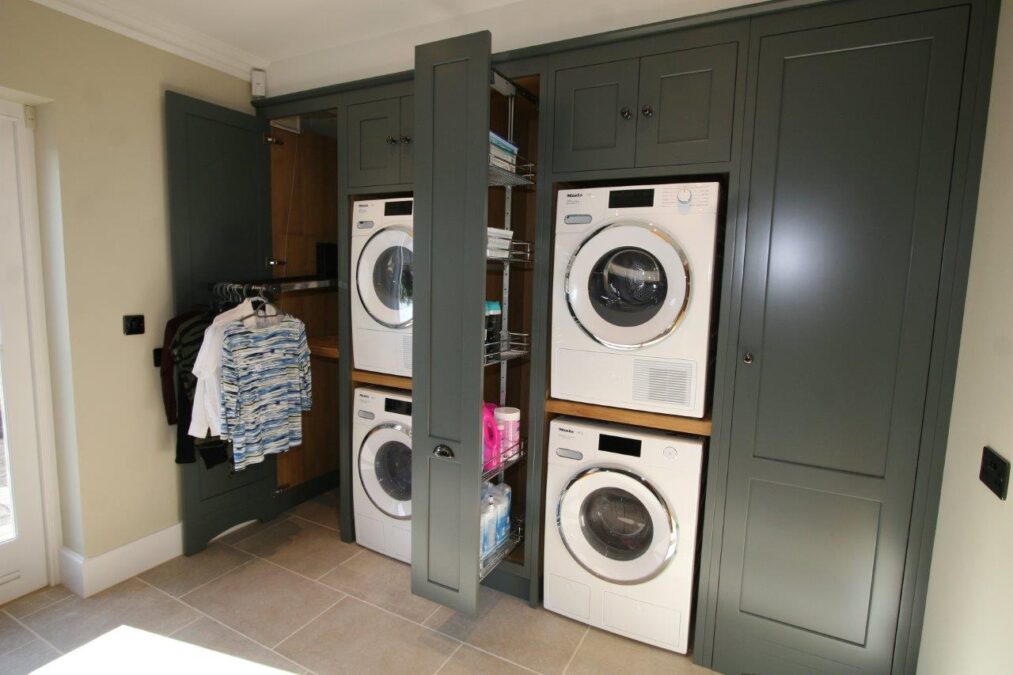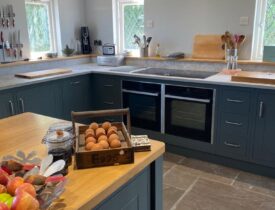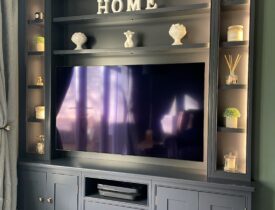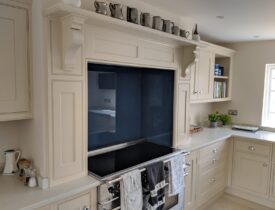
First Impressions
April 30, 2021
Lots of Goodies from Quooker Smart Bar
June 25, 2021The Importance of a good Utility Room Design
Installing a Utility Room off your kitchen is a great idea if space allows. By removing the white goods from the kitchen you could provide lots of extra space for an island or a bigger dining area.
Most Utility Rooms are compact – so, with space at a premium the right design is very important to fulfil all your lifestyle requirements. Most utility rooms will include space for the washing machine, tumble dryer, a large sink, a place to store clothes dryers, the ironing board, the iron and extra space to hang coats and place boots and shoes.
The design of the Utility Room should echo the kitchen in a seamless style of colour. The modern minimalistic aesthetic of a Utility Room features a combination of worktops, open shelves and cupboards and has an air of sophistication about it, embracing greys and handless cupboards. However, in a family home, the combination of a Utility Room and Boot Room is increasingly popular, encouraging the family into tidier habits with the help of shoe cupboards and under seat storage, stylish hooks for hanging coats and accessories.
Go a step further and encourage the family pets into the Utility Room. If you have a wet and muddy dog after a walk, an easy cleaning floor will be essential with wipe clean walls/cupboards. A butler sink with a flexible hose could be a great idea to shower your pet off before entering the house.
Storage is the key for any Utility Room and space dependant you could even include a corner walk in larder and tall cupboards to house mops, brooms and hoovers. Knights Country Kitchen have lots of clever and unique ideas to maximise a small space to fulfil your requirements. Give us a call to discuss further.
