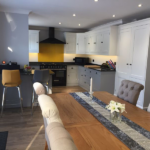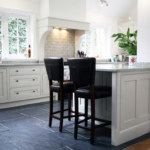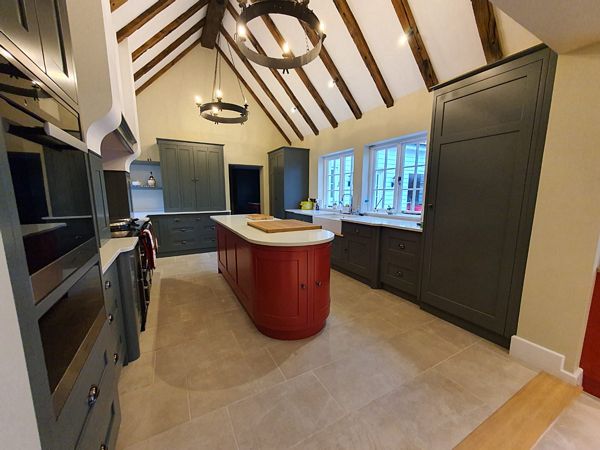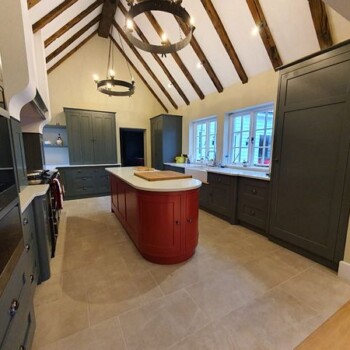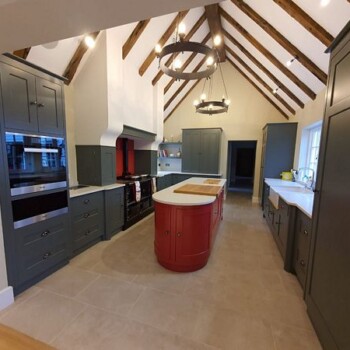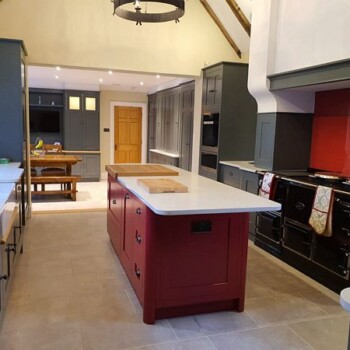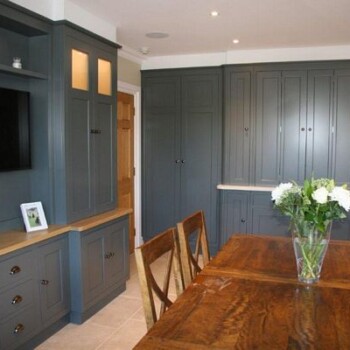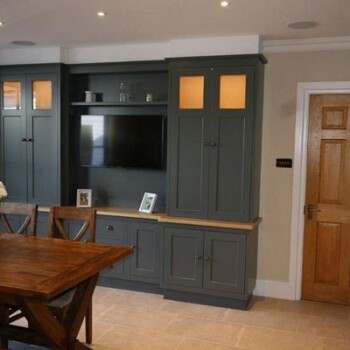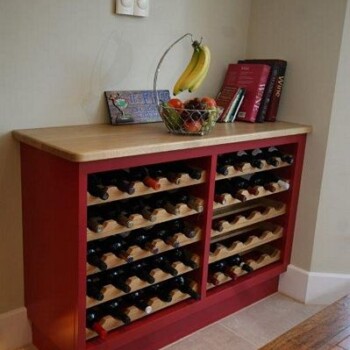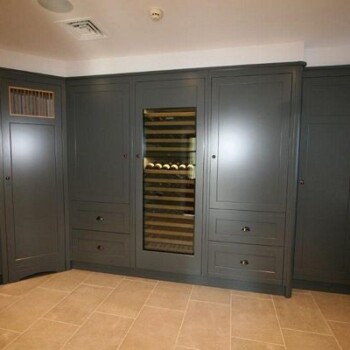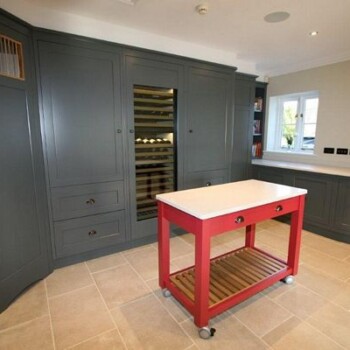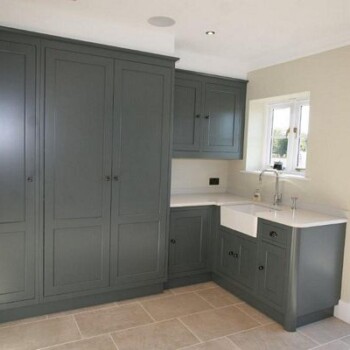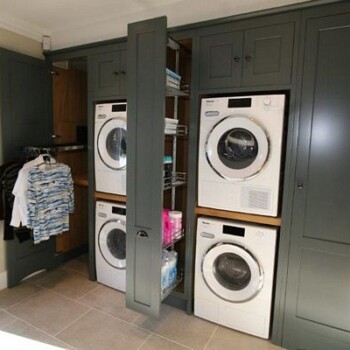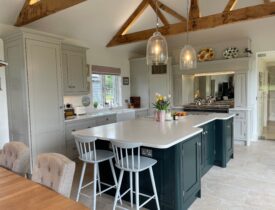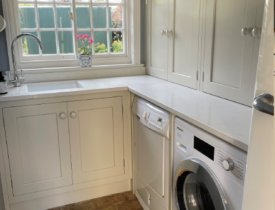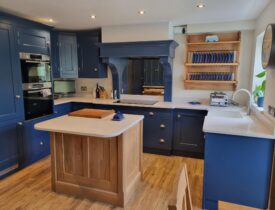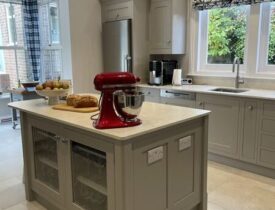Opulent Farmhouse Kitchen. When we first met our Client, their main requirement was that they required a company that was to undertake and manage the whole project from start to finish.
This consisted of designing the Client’s large kitchen/dining/living area, pantry and utility room. The Client wanted the rooms to flow with the same flooring and colour scheme.
We supplied and laid underfloor heating and large italian procelain tiles throughout this whole area.
The kitchens main feature is the gloss black Aga which we surrounded with an inglenook to store spices and oils. We painted the glass splashback in the striking colour of Farrow & Ball – Rectory Red.
The bespoke kitchen cupboards have been painted in Farrow & Ball – Down Pipe, with the island and free-standing furniture in the striking Farrow & Ball – Rectory Red. White Quartz worktops compliment both colours!
The pantry was designed to house and accommodate the state-of-the-art Sub Zero integrated appliances and wine cabinet, whilst giving plenty of storage. A walk in corner pantry and a free-standing centre piece mobile island painted in the same Rectory Red completes the look.
The utility rooms was designed to be practical for a busy household with lots of clever storage and stacked free-standing laundry appliances and pull out airing shelves to hang shirts once ironed.

