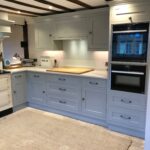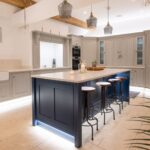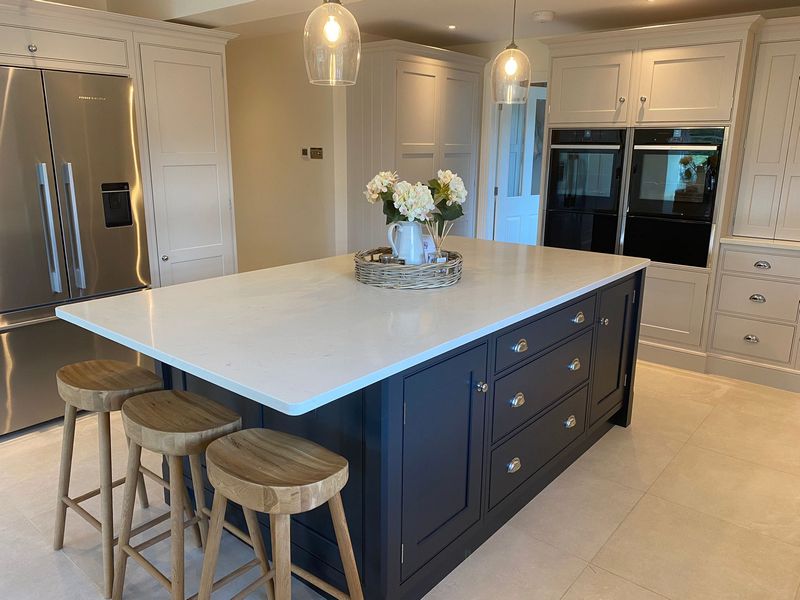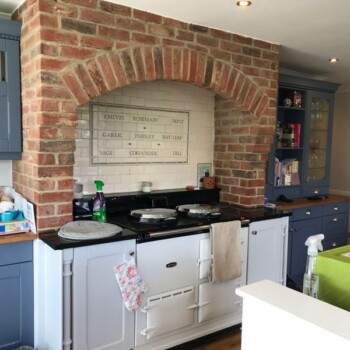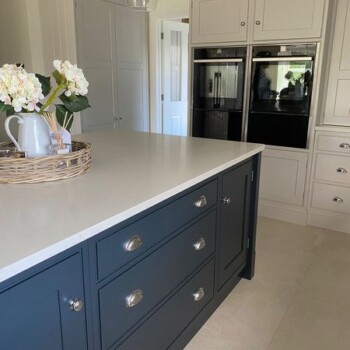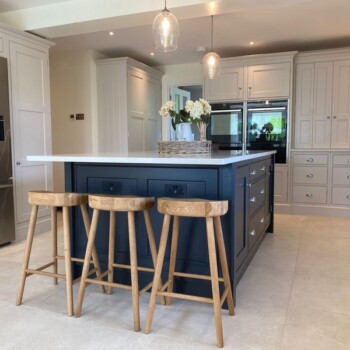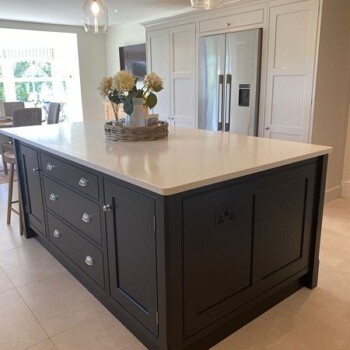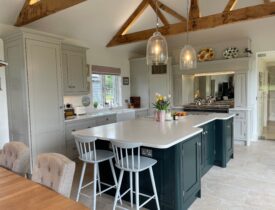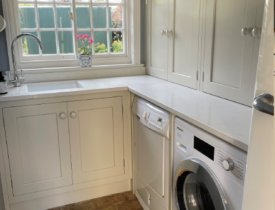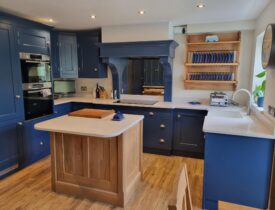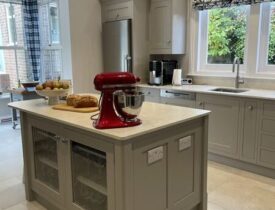After
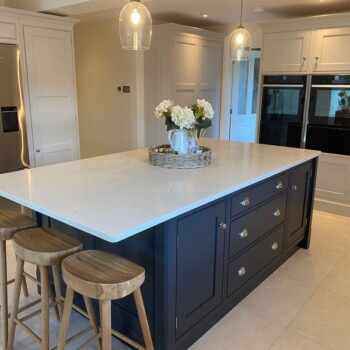
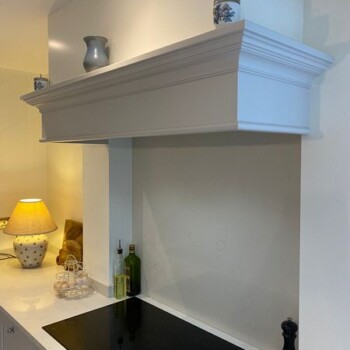
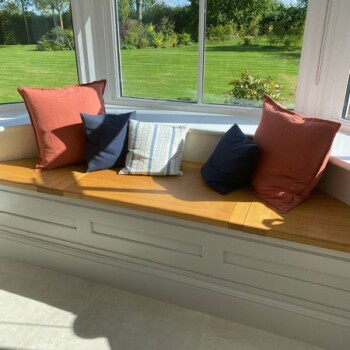
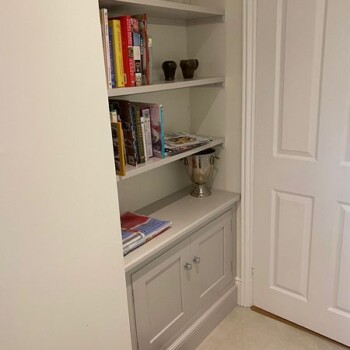
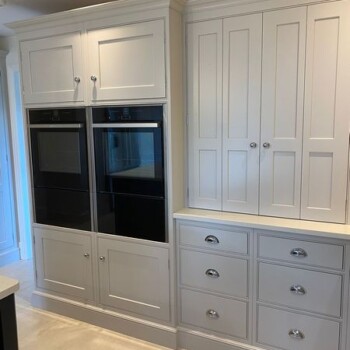
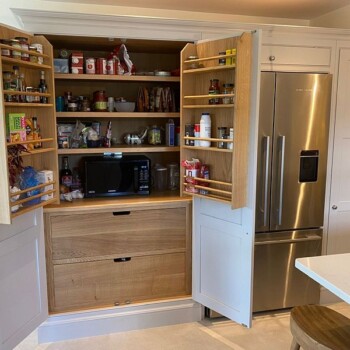
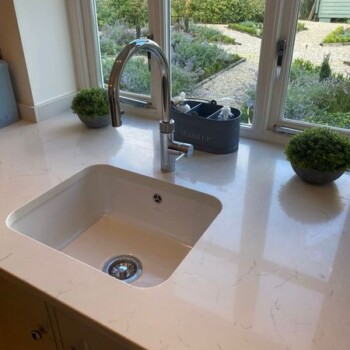
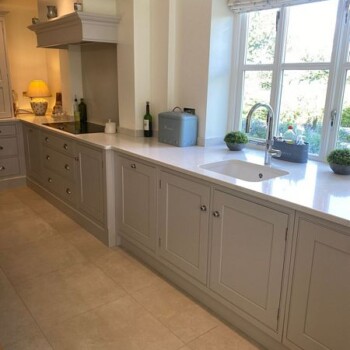
Creating the Enviable Dream Kitchen…
After appreciating our kitchen display at Debden Barns, Saffron Walden we were contacted by our Client to design their new kitchen to accommodate their growing young family.
We advised rather than a costly extension to their existing kitchen, we could make better use of the current floor plan. An open plan space was created by removing the current pantry, small toilet and brick chimney. This created a modern living space with plenty of natural light.
Our Clients wish list was to maximise storage and worktop space.
The double door pantry with internal oak drawers gives plenty of storage for all dry foods and even a microwave.
The bi-folding cupboard to worktop hides away a toaster and coffee machine when not needed.
The highlights of this kitchen…
- Kitchen cupboards painted in Farrow & Ball Cornforth White
- Kitchen Island painted in Farrow & Ball Railings
- Bianco Massa Quartz Worktops
- Villeroy & Boch Undermount ceramic bowl
- Quooker flex tap in chrome
- Chrome Cup Handles and Knobs
- Neff Ovens and Warming Drawers
- Neff Induction Hob
- Fisher & Paykel Free-standing fridge freezer
To finish off the bespoke storage we created a window seat in the bay window with an oak lift up top, offering more seating in the kitchen.
We are very pleased with the kitchen in every way, which reflects the creativity, planning and craftsmanship of all at Knights Country Kitchens.
The aftercare has been seamless and prompt.
Mr & Mrs Wilson, Radwinter

